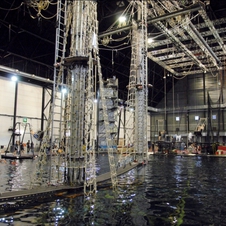AED Studio 12

General Contact
Bedrijvenpark De Veert 12 BE- 2830 Willebroek Belgium
http://www.aedgroup.eu info@aedgroup.eu +32 3 860 76 66 (work) +32 3 860 76 65 (fax)
Technical Synopsis
GENERAL
- Name of Studio
- Studio 12 (with Pool)
- HD Formats
-
- 720p
- 1080i
- Length (m)
- 75
- Width (m)
- 40
- Height (m)
- 22
- Size (m²)
- 3030
- System Integrator
- Alfacam
POWER IN STUDIO
- *
- 4 x CEE 125A and 4 x CEE 32A
- *
- 28 x 16A Sockets
- *
- 3 x Powerlock 400A 3 Phase
PRODUCTION FACILITIES IN THE OBVAN
- *
- Any of the Alfacam OBVans can be connected to the Studio
SPECIAL FEATURES
- *
-
Building Facilities
A. Dressing rooms
1. Ground floor
3 apartments: 2 bathrooms, 2 bedrooms,
1 kitchen, 1 living room, 1 entrance / Or 8 rooms
WET ZONE dressing: 4 large dressing rooms incl. showers
2. First floor
7 apartments: 2 bathrooms, 2 bedrooms,
1 kitchen, 1 living room, 1 entrance / Or 19 rooms
3. Second floor
7 apartments: 2 bathrooms, 2 bedrooms, 1 kitchen, 1 living room, 1 entrance / Or 19 rooms
Laundry facilities
B. Catering area
Cafeteria: tables and chairs up to 150 persons
Terrace 150m2
Industrial kitchen including food storage capacity
Toilets
Drinking water access points in studio, cafeteria and offices
C. Extra areas ground floor
Make up room 30m3
Storage 80m2
2 production offices
1 bathroom
Direct access to the studio
D. Extra areas 1st floor
Green room 80m2
Meeting room 40m2
Office 80m2
Direct view to the studio
Direct access to studio
E. Extra areas 2nd floor
Office space of 200m2 incl. desks, chairs, storage, toilets
VIP smoking area
Direct view to the studio
Direct access to studio
F. Extra green room
green room 200m2 incl. bar, storage, toilets
- *
-
A 875m² Pool (35m x 35m) is available in the Studio
60 Parking Places next to the Studio
Direct Access for Trailers (loading/uploading
Maximum Audience Capacity of 1.500 Persons










